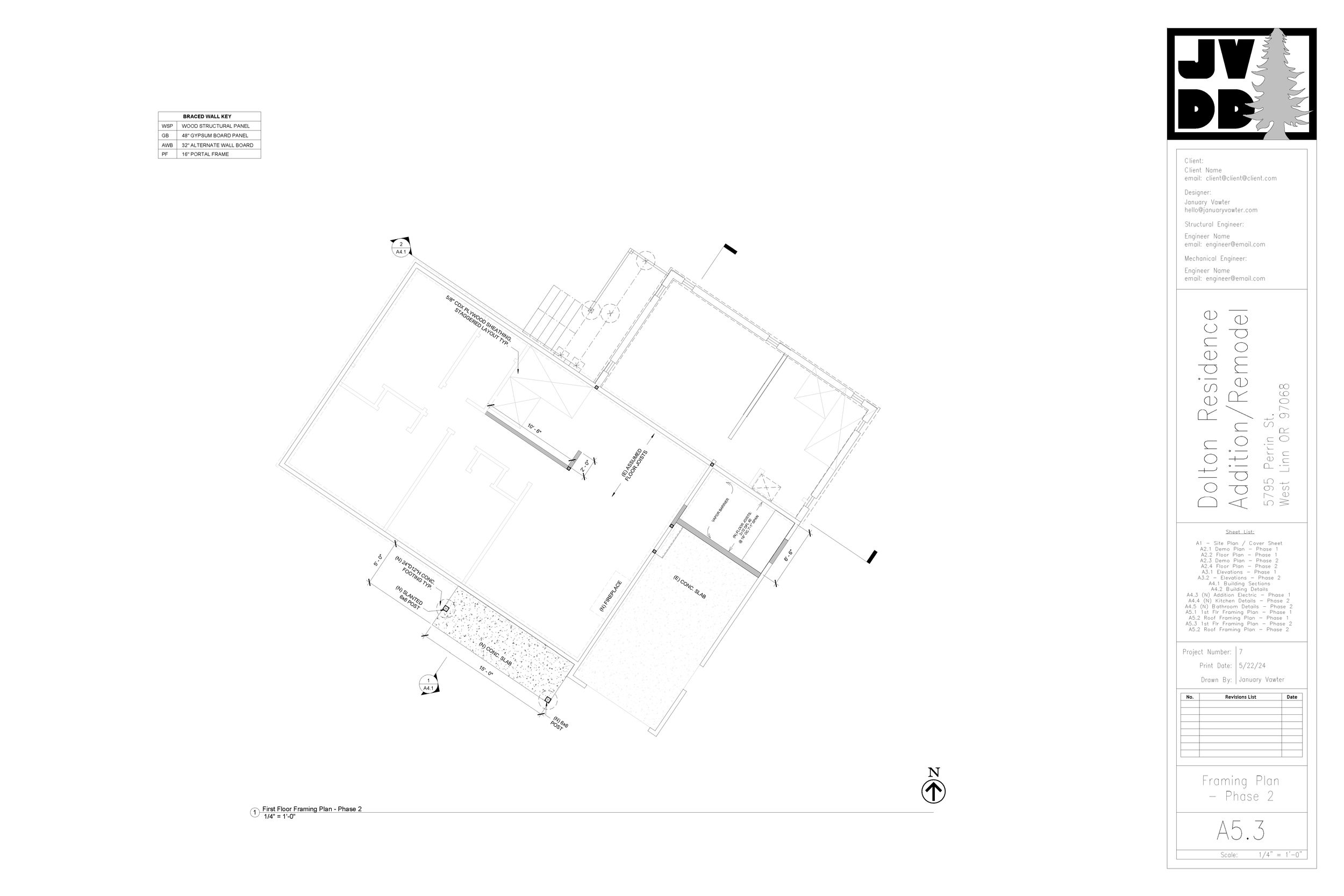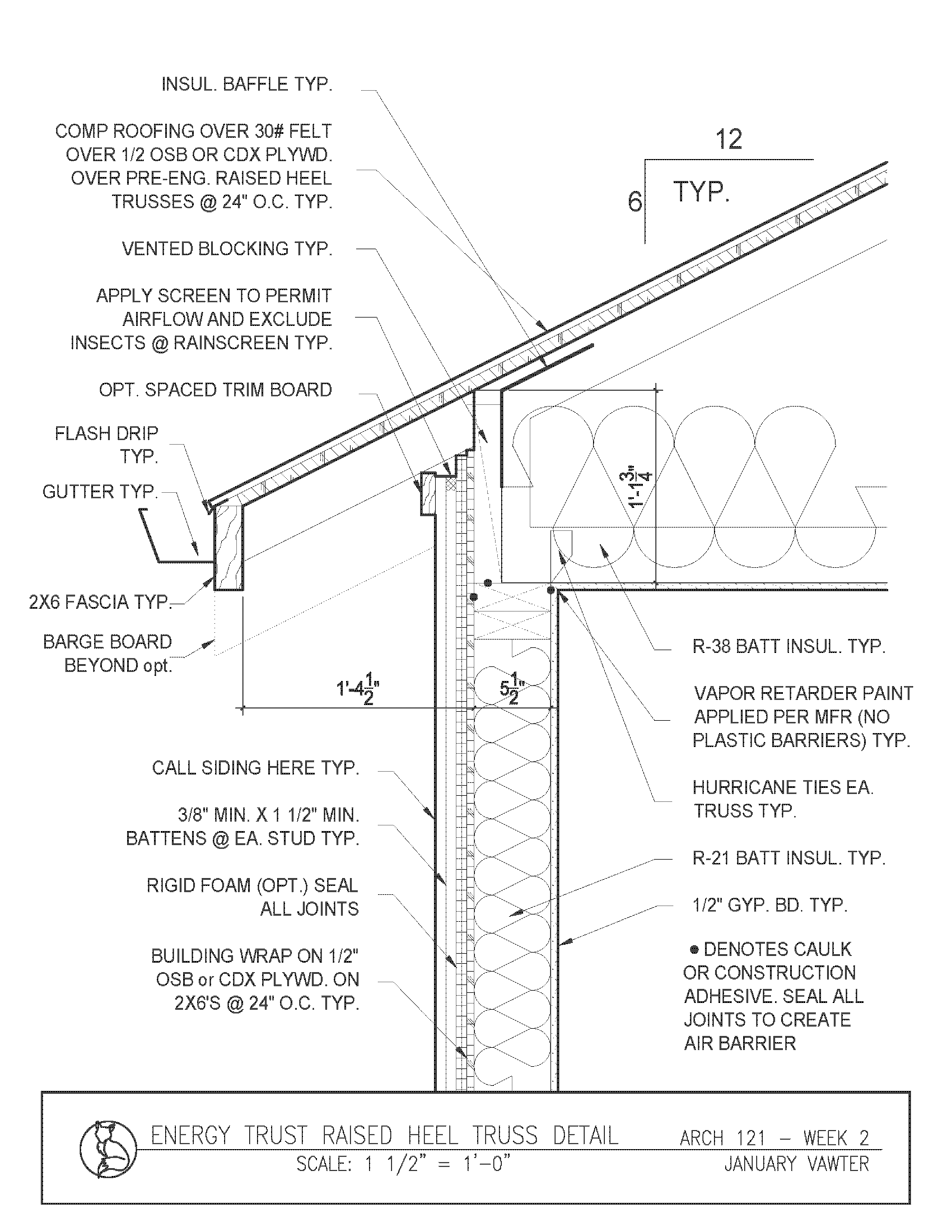
A machine made for living.
An efficient and thoughtful problem solver. Through detail-oriented work I find solutions to operational and design problems. I was born in Oregon and am committed in my work and personal life to creating a more healthy, equitable, and livable community.
I am a recent graduate of the Architectural Drafting & Design program at Portland Community College.
For nearly two decades I worked in the service industry. Now I am a passionate designer, drafter, and student.
STUDENT PORTFOLIO
Suburban Remodel
Software: REVIT/Twinmotion
The capstone project of my design and drafting program was working with real-world clients on a suburban remodel of a 1958 ranch-style home. The client wanted to add a new family room, guest bedroom and bathroom. They also wanted to incorporate new storage and a finished laundry area into the project, if possible. It was important to protect and enhance views of the north facing natural areas while mitigating heat exposure from the south facing window into the common areas. The client very much wanted to stay true to the mid-century spirit of the home by incorporating materials and motifs that reference that era and design style. I allowed for a multi-phased construction project to help with project costs and livability. In general I tried to make economically conservative design decisions, including using existing casework and appliances whenever possible
Maricara Duplex Project
Software: AutoCAD, Chief Architect
This project called for two 1,200 sq. ft. dwellings on a single-family lot in SW Portland. I attempted to give each unit yard space, views of the Maricara Wilderness Area, and easy street access. I included as much storage as possible, including a generous walk-in-closet for the primary room. There are multiple living and entertaining zones. The kitchen is convenient to indoor and outdoor dining, but is contained for fire safety, temperature control, and air quality. Natural lighting and ventilation was a big design consideration.
Commercial Mixed-Use
Software: REVIT/Twinmotion
These images represent a project in the schematic design phase. This mixed-use commercial building brings housing and a much needed market space to the Multnomah Village neighborhood. The residential space has wide, easily navigable hallways with plenty of natural light. The residential units are spacious, but efficient. The market space is fully accessible and adaptable.
Detail Drawings
Software: AutoCAD
Drafting these details of various construction assemblies expanded my understanding of how structure can impact design. The Tilikum Bridge detail was drawn based on visual observations and was not based on any existing technical drawings.
Maximalist ADU
Software: Chief Architect
This project is a proposed 900 sq. ft. ADU. This small project has all every-day living conveniences. A thought-out entry with storage, eating/working space, a living and entertaining space, outdoor living, kitchen with 24 sq. ft. of counter space and full-sized appliances, a comfortably large bedroom, a walk-in closet with a stacked washer/dryer unit, built-in storage, and a full-sized shower with bench seating. For my renderings I chose a gender-neutral maximalist style.











































